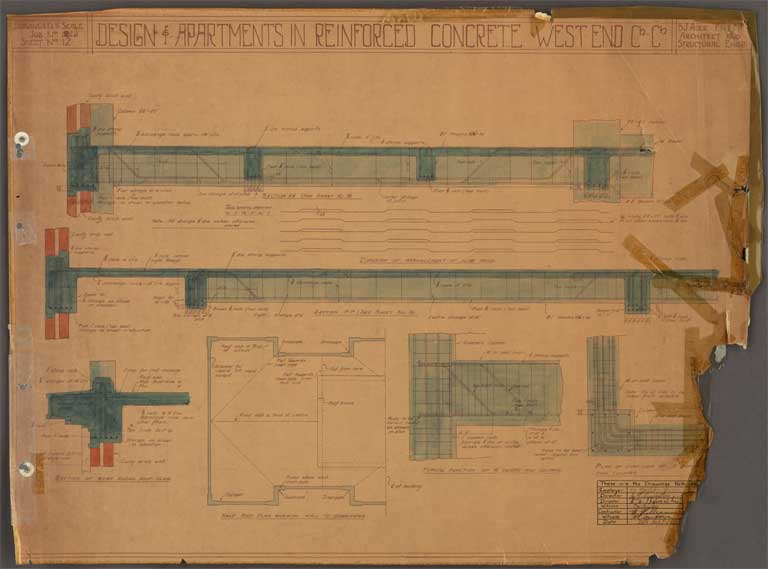St Elmo Courts - 25 September 1929
- Title St Elmo Courts Design & Apartments in Reinforced Concrete West End Christchurch. Plan of Cellar and Section on AB
- Date 25 September 1929
- Architect B. J. Ager
- Physical Description Irregular shaped. 77cm at longest width, 57cm at longest length. Watercolour.
- File Reference CCCPlans St-Elmo-Courts-8-12
- View enlargable version (with Zoomify)
Click on image to view thumbnails ~ About this collection
Reproduction:
Please acknowledge Christchurch City Council Archives.
Copyright and other restrictions
This material has been provided for private study purposes (such as school projects, family and local history research) and any published reproduction (print or electronic) may infringe copyright law. Please contact Christchurch City Libraries if you have any questions relating to the use of this material. It is the responsibility of the user to obtain clearance from the copyright holder.




