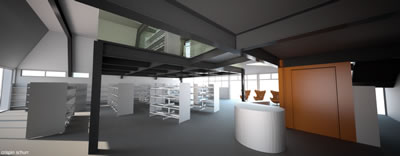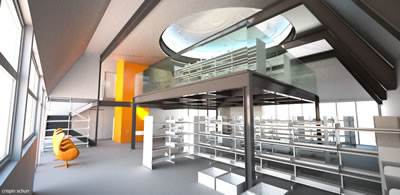Spreydon Library Refurbishment 2007
Spreydon Library refurbishment photos
Vision for Spreydon Library
The refurbished Spreydon Library will be a modern boutique style library providing a range of resources and services of most interest to, and meets the needs of, the Spreydon Community.
The Library will be highly visible and have safe access from the road and nearby Barrington Mall. It will be an ideal meeting place for members of the community, or for customers to combine with a visit to the Mall or to take time out from shopping.
A welcoming entrance will draw customers inside and once in the library they will choose to stay longer in the pleasant surroundings perhaps reading a newspaper or magazine in one of the comfortable lounge areas, or using a computer or appreciating the leafy outlook to the adjacent park.
The Library will fully exploit its park environment, bringing the outdoors inside through large windows and doors to create a light, warm, tranquil and relaxing environment. A courtyard or outdoor seating area will provide another relaxing space to sit or meet friends. A variety of seating will be available to facilitate social interaction but also to allow for quiet individual activities.
Key customer relationships at Spreydon are with the elderly and young families. Senior members of the community will find the Library a supportive and welcoming environment which encourages them to use traditional library services but also to try some of the technology available to issue their own books, access their own library records and place reserves, use email to contact family overseas or the internet to explore family history. The computers will be placed in a way that enables staff to help all customers with their computing needs. Computers will be grouped in small clusters to encourage interaction between customers and team members.
A sense of light and space will be created through the use of light colours which enhance the architectural features of the building and through excellent lighting.
Spreydon team members will be proactive in encouraging customers to use a wide range of services and resources. The customer service desk will be small but efficiently designed and will by no means dominate the library. Returned items will be posted through slots on the outside and inside the building and processed “behind the wall” in a way that eliminates the clutter of trolleys and crates visible to the customers the cramped feeling of the old library will have disappeared. Generous bench space in the workroom behind the wall and good workflows will create efficient book handling systems and there will be adequate space for storage of creates incoming, outgoing, empty and full. It will be a pleasant space to work in.

The library‘s collection will be appropriately sized and have a popular or recreational focus taking into account the needs of the key customer groups. It will be attractively and enticingly displayed and easy to use. Clear and attractive signage will help customers to find what they need but will not overwhelm.
The library itself will be physically easy to access and navigate even for the frail and disabled or parents and caregivers with pushchairs.
Although designed to be a relaxing and comfortable space vibrancy will be present in the downstairs children‘s area of the Library. Furniture and fittings in this area will be colourful, versatile, flexible and adaptable with the space able to be used for special performances, events or children‘s activities. Dedicated children‘s computers will be located here.
Upstairs on the mezzanine floor fiction and services to young adults will be located. With a lift and gentling rising stairs this area will provide a welcoming space for all customers. To enhance the space there will be generous provision of armchairs, sofas and tables coffee tables and study tables. There are also lovely views from here. In the morning elderly or retired people may choose to read or browse the collection or meet with friends. After school this area will become a livelier space with teens gathering to socialise, enjoy a variety of resources and complete homework assignments.
The mezzanine area will also house a comfortable staffroom for Spreydon team members to enjoy breaks and lunchtimes. There will also be a workroom to provide a quiet work area for team members not rostered on circulation duties downstairs. Team members in this workroom will be able to overlook the mezzanine in a non-intrusive way. They may also be alerted by members of the team working downstairs that help is required.
The refurbished Spreydon library will provide all the services and resources of a modern community library in a relaxed, warm and welcoming environment that the community will treasure and enjoy.


