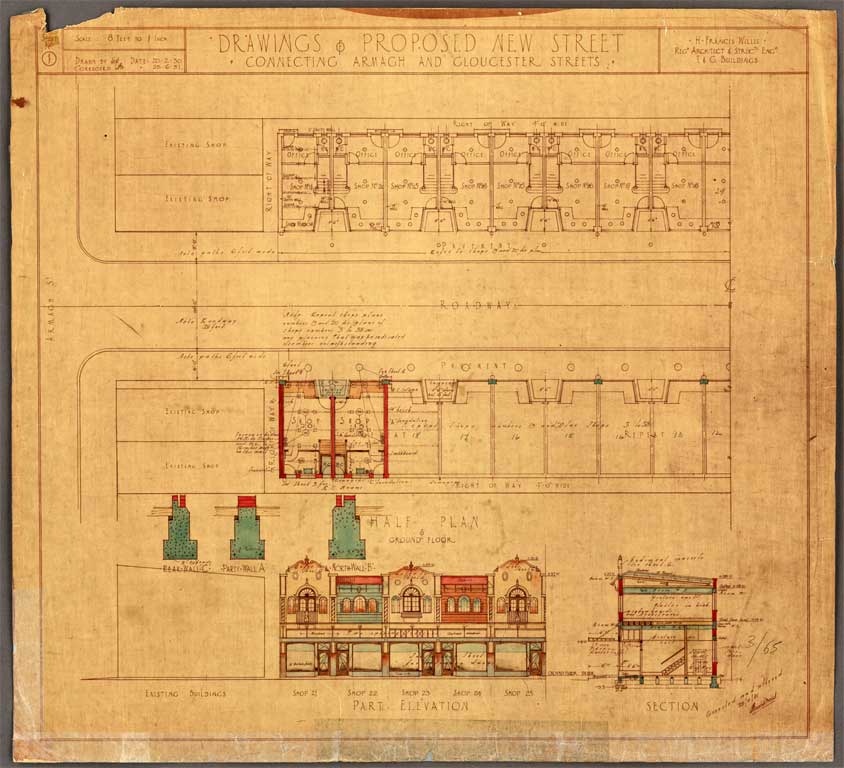Drawings & Proposed New Street connecting Armagh & Gloucester Street - 28 January 1931
- Title Drawings & Proposed New Street connecting Armagh & Gloucester Street showing road cross section scale 40 links to an inch.
- Date 28 January 1931
- Architect H. Francis Willis
- Physical Description Irregular shaped. 68cm at longest width, 64cm at longest length. Watercolour.
- File Reference CCCPlans New-Regent-28-7
- View enlargable version (with Zoomify)
Click on image to view thumbnails ~ About this collection
Reproduction:
Please acknowledge Christchurch City Council Archives.
Copyright and other restrictions
This material has been provided for private study purposes (such as school projects, family and local history research) and any published reproduction (print or electronic) may infringe copyright law. Please contact Christchurch City Libraries if you have any questions relating to the use of this material. It is the responsibility of the user to obtain clearance from the copyright holder.




