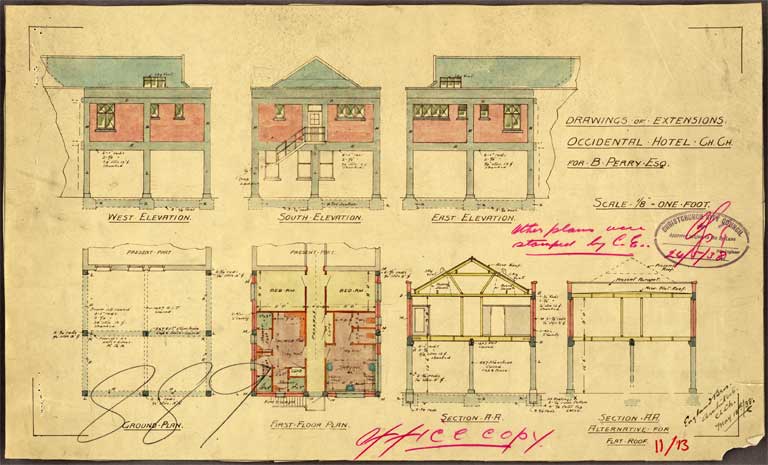Drawings of extensions Occidental Hotel - 18 May 1938
- Title Drawings of extensions Occidental Hotel ChCh for B Perry Esq. West, South, East Elevation along with Ground & First Floor Plan
- Date 18 May 1938
- Architect England Brothers
- Physical Description Irregular shaped. 54cm at longest width, 32cm at longest length. Watercolour.
- File Reference CCCPlans Occidental-16-1
- View enlargable version (with Zoomify)
Click on image to view thumbnails ~ About this collection
Reproduction:
Please acknowledge Christchurch City Council Archives.
Copyright and other restrictions
This material has been provided for private study purposes (such as school projects, family and local history research) and any published reproduction (print or electronic) may infringe copyright law. Please contact Christchurch City Libraries if you have any questions relating to the use of this material. It is the responsibility of the user to obtain clearance from the copyright holder.




