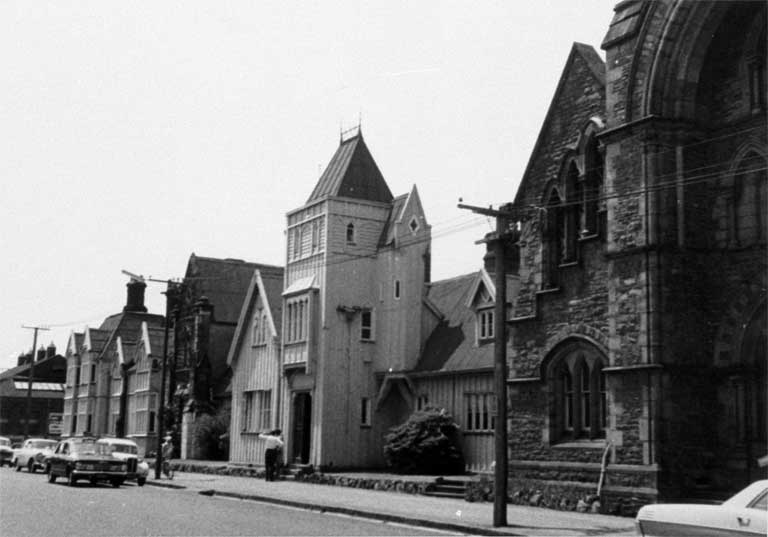Canterbury Provincial Buildings, Christchurch, from Durham Street
Canterbury Provincial Buildings, Christchurch, from Durham Street
[1968]
This group of buildings, designed by Benjamin Mountfort, was erected in three stages between 1858 and 1865. The first stage, wooden buildings in Durham Street, was finished in Sept. 1859. The second, wooden buildings on the corner of Durham and Armagh Streets with a stone tower in the centre of the northern Armagh Street frontage, was finished in Oct. 1861. The third stage, the Stone Chamber on the corner of Durham and Gloucester Streets and Bellamy's on the eastern river side, was completed in Nov. 1865. The seat of the Canterbury Provincial Government was here from 1859 to 1876
File Reference CCL Photo Collection 22, Img01255
General Copyright and other restrictions
This material has been provided for private study purposes (such as school projects, family and local history research) and any published reproduction (print or electronic) may infringe copyright law. Please contact Christchurch City Libraries if you have any questions relating to the use of this material. It is the responsibility of the user to obtain clearance from the copyright holder.




