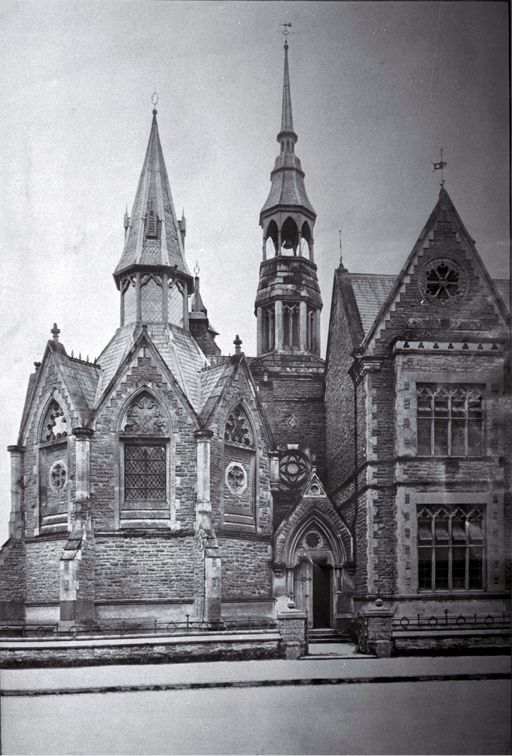The Normal School, Cranmer Square, Christchurch
The Normal School, Cranmer Square, Christchurch
[192-?]
In Apr. 1873 the Canterbury Board of Education held a design competition for a projected normal school. The winner was S.C. Farr (1827-1918), a Christchurch architect, with a revised Gothic design. When the Normal School was completed in 1874 at a cost of £14,269, the Montreal Street wing measured 145 ft. and the Kilmore Street wing, 244 ft. The builder was Daniel Reese and William Brassington (b. 1840) the carver of the stone details. In 1878 the Montreal Street wing was extended to provide a kindergarten on the ground floor and a training department on the first floor. The architect of the extension was Thomas Cane (1830-1905). In 1924-1925 the Teachers' College students moved to a building on the corner of Montreal and Peterborough Streets. In 1954 the Normal School was transferred to Elmwood. The old school became the training centre for the Post-Primary Dept of Christchurch Teachers' College. In 1970 they moved to Ilam and the building became subject to neglect, vandalism and decay. In Sept. 1981 it was sold to an investment company and between then and 1986 was converted to luxury apartments. The Board Room became a restaurant.
File Reference CCL-KPCD17-0010
General Copyright and other restrictions
This material has been provided for private study purposes (such as school projects, family and local history research) and any published reproduction (print or electronic) may infringe copyright law. Please contact Christchurch City Libraries if you have any questions relating to the use of this material. It is the responsibility of the user to obtain clearance from the copyright holder.




