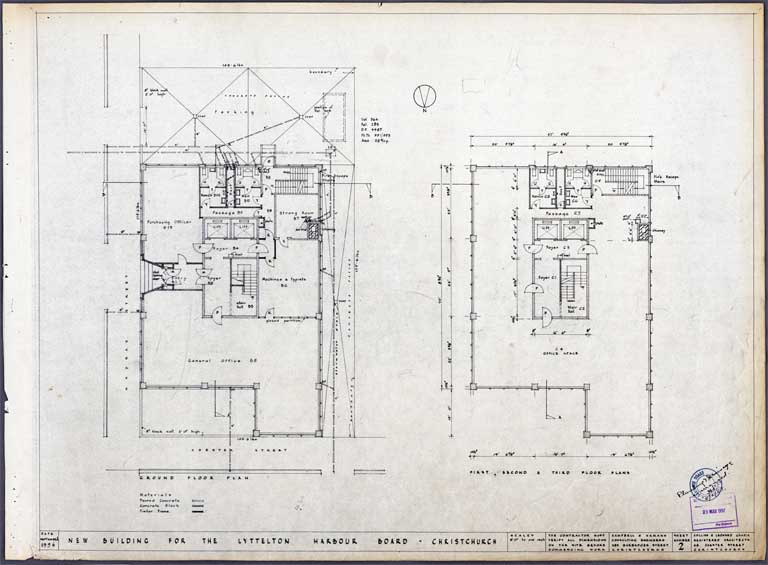Lyttelton Harbour Board - 1 September 1956
- Title Lyttelton Harbour Board Ground, First, Second & Third Floor Plans
- Date 1 September 1956
- Architect Holliss & Leonard
- Physical Description Irregular shaped. 76cm at longest width, 56cm at longest length
- File Reference CCCPlans Lyttleton-HB-10-1
- View enlargable version (with Zoomify)
Click on image to view thumbnails ~ About this collection
Reproduction:
Please acknowledge Christchurch City Council Archives.
Copyright and other restrictions
This material has been provided for private study purposes (such as school projects, family and local history research) and any published reproduction (print or electronic) may infringe copyright law. Please contact Christchurch City Libraries if you have any questions relating to the use of this material. It is the responsibility of the user to obtain clearance from the copyright holder.




