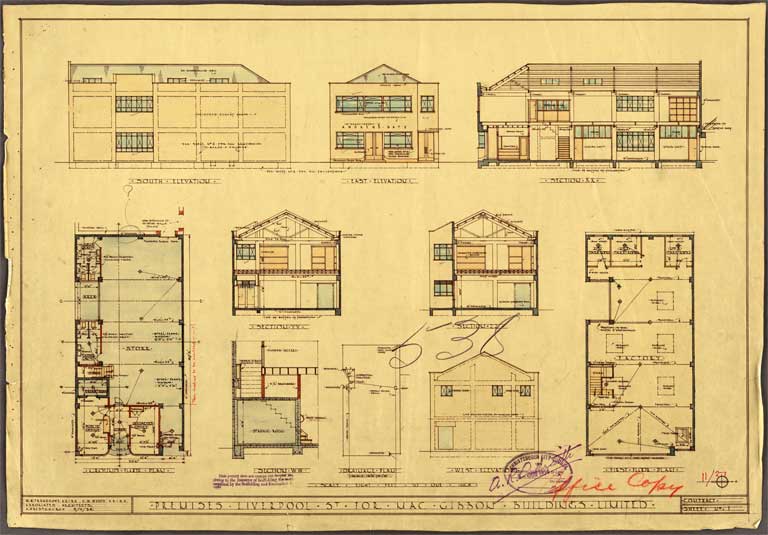Premises Liverpool Street for MacGibbon Buildings Ltd - 9 April 1934
- Title Premises Liverpool Street for MacGibbon Buildings Ltd. South, East, West, Ground & First Floor Plan
- Date 9 April 1934
- Architect W. H. Trengrove
- Physical Description Irregular shaped. 73cm at longest width, 52cm at longest lengt. Watercolour.h
- File Reference CCCPlans Macgibbon-15-0
- View enlargable version (with Zoomify)
Click on image to view thumbnails ~ About this collection
Reproduction:
Please acknowledge Christchurch City Council Archives.
Copyright and other restrictions
This material has been provided for private study purposes (such as school projects, family and local history research) and any published reproduction (print or electronic) may infringe copyright law. Please contact Christchurch City Libraries if you have any questions relating to the use of this material. It is the responsibility of the user to obtain clearance from the copyright holder.




